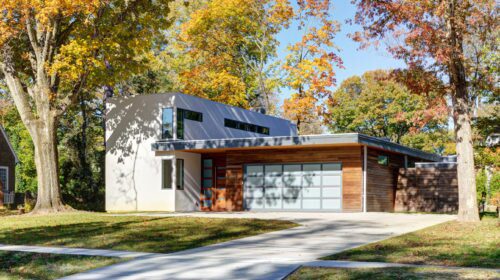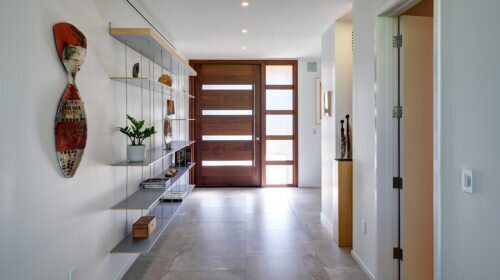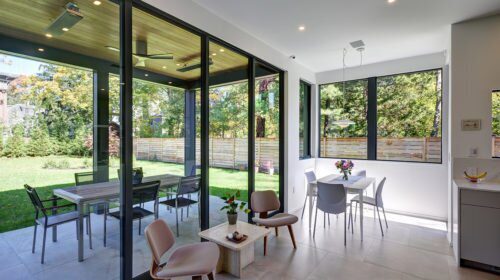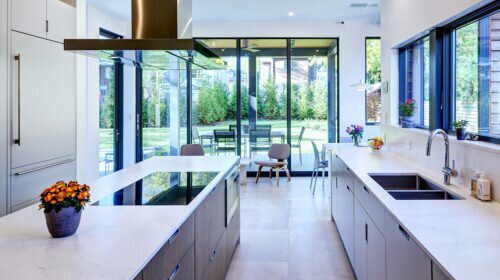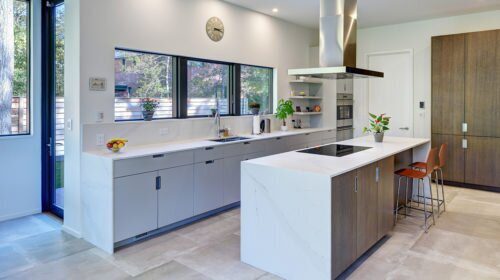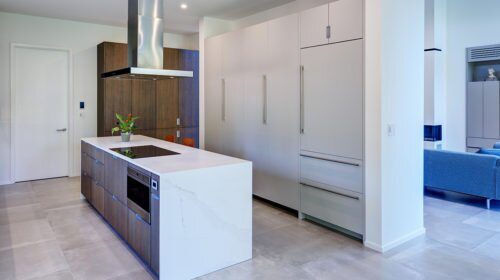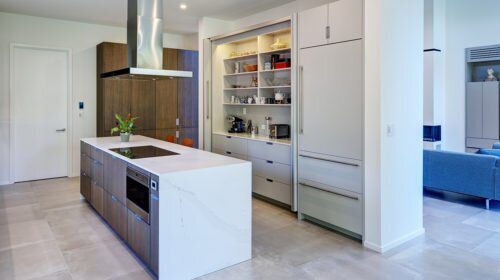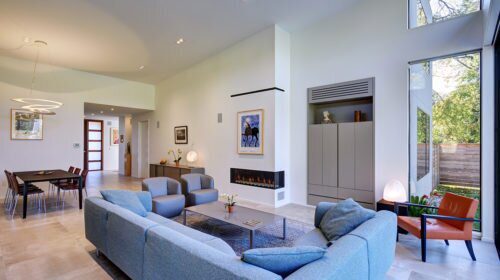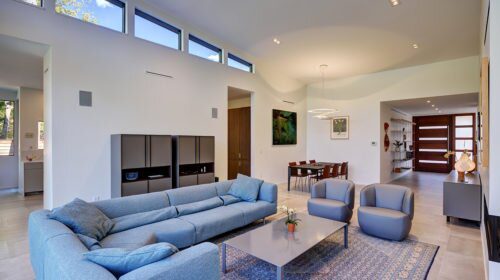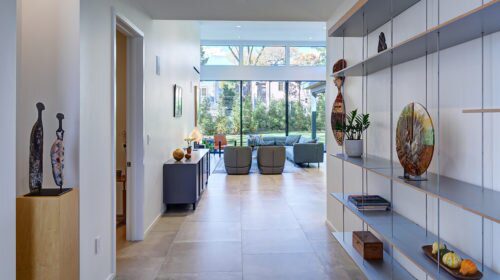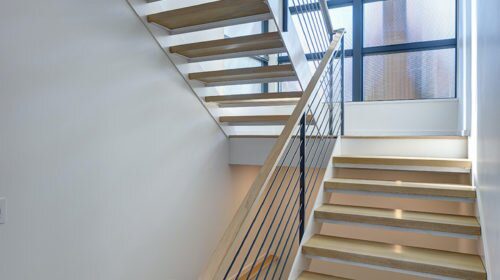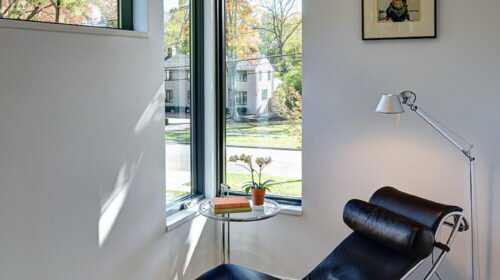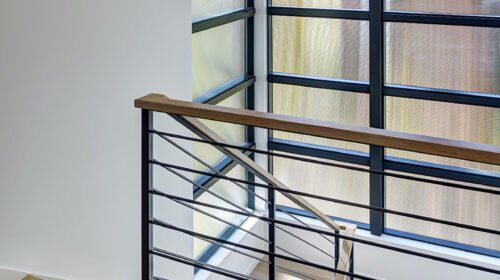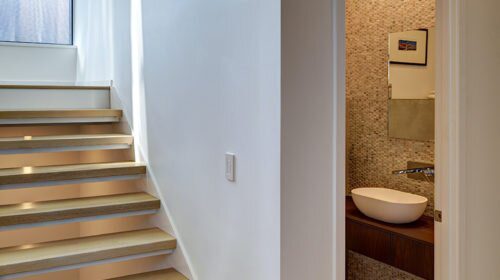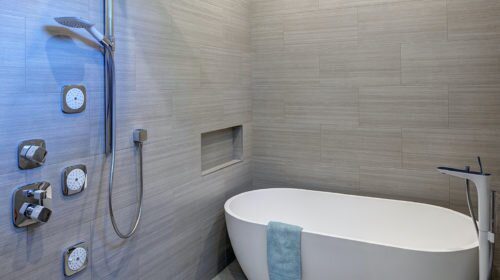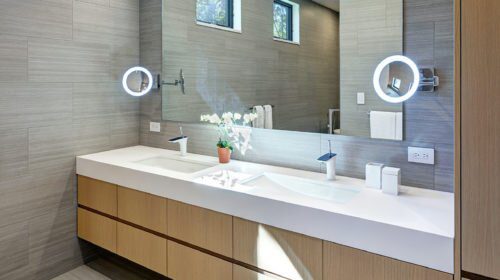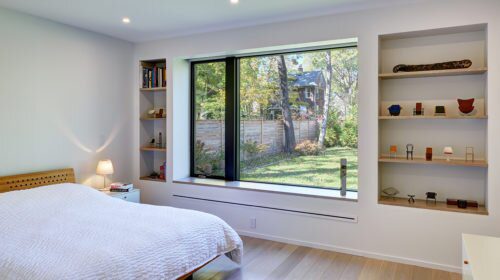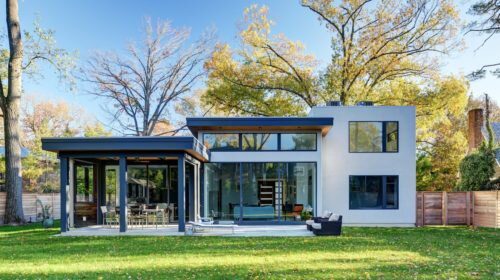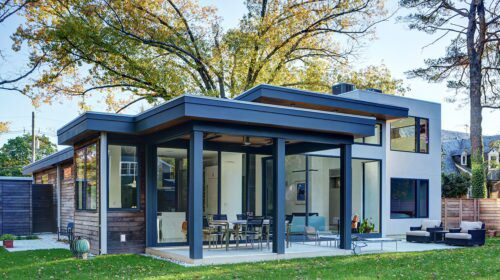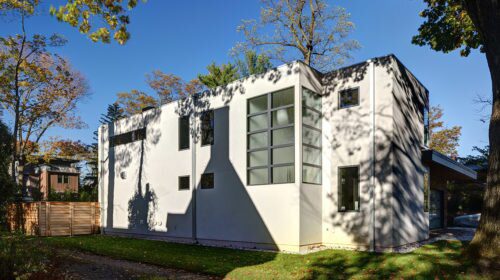Prospect Street
Prospect Street
Princeton, NJ
A couple with grown children found a walk-to-town location and, with the help of HMR Architects, created a modern home with 1st floor living.
See the GalleryRoom for Guests
Upstairs, three bedrooms provide for visiting family and guests. A vaulted living room ceiling, radiant heat under large format tile, custom millwork, and an open riser metal railed set of stairs define the interior. The exterior is simply detailed with expansive glass and a combination of stucco and stained wood. A porch with retractable screens provides a quiet bug free spot for outdoor dining.
