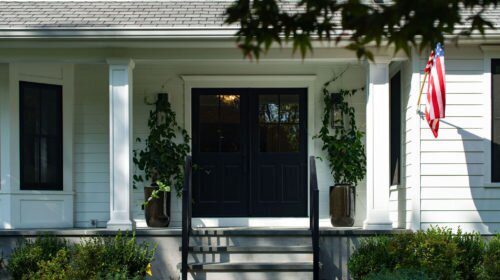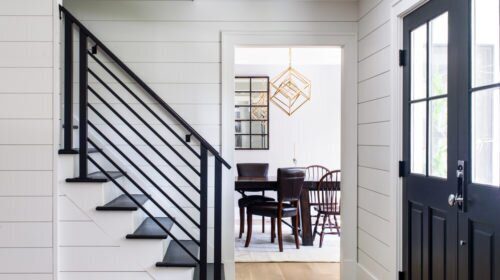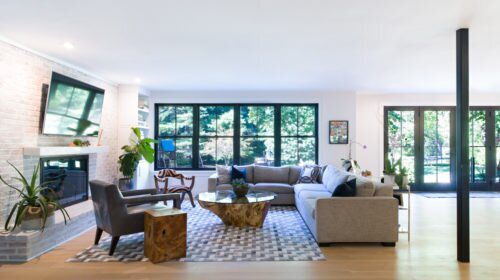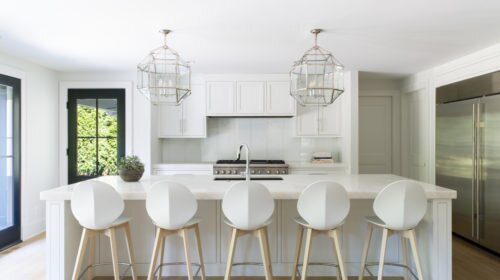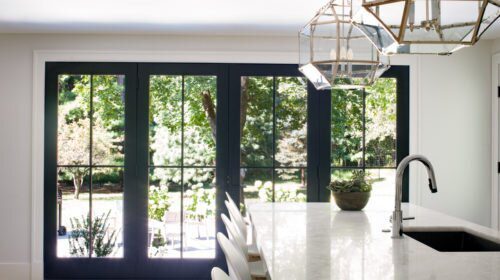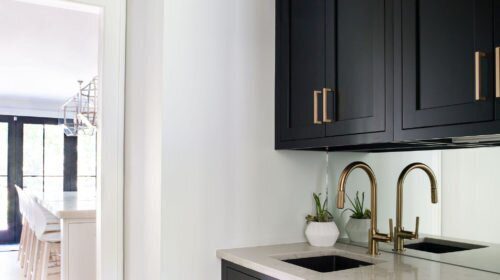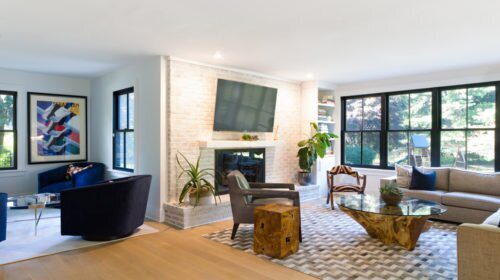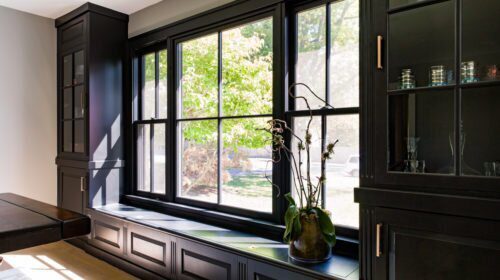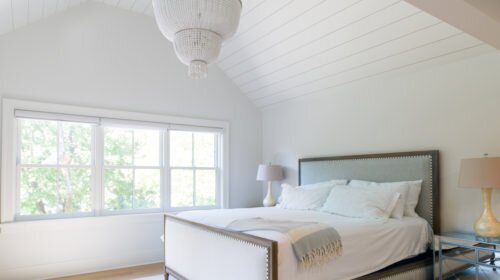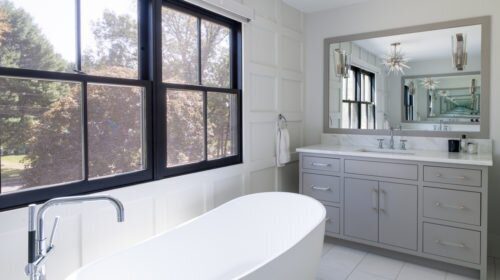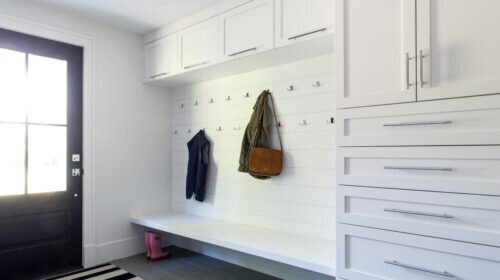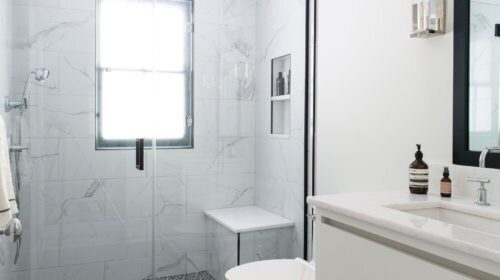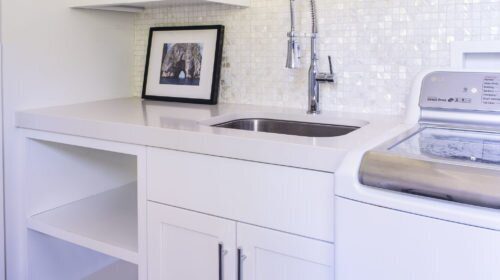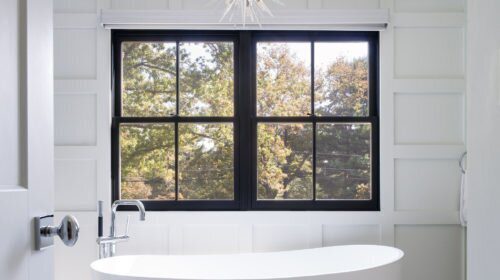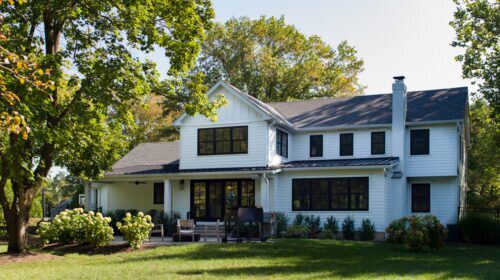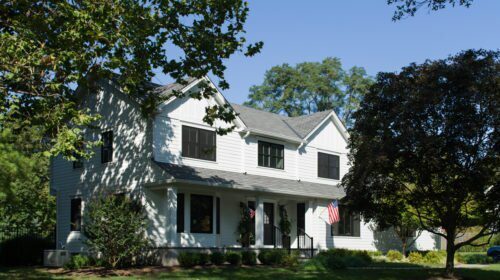Littlebrook
Littlebrook
Princeton, NJ
This project began by looking out the back door and deciding to celebrate the connection to some incredible open space.
See the GalleryModern Farmhouse
The transformation into a modern farmhouse made room for a mudroom, downstairs bathroom, and an open plan kitchen that spills out onto a bluestone terrace. The remodeled upstairs includes new bathrooms and a bedroom suite with a vaulted ceiling and views across the lush back yard.
The exterior is clad in a combination of HardiePlank lap siding and Boral board and batten with all new Marvin windows, and a standing seam metal roof over the back porch.
